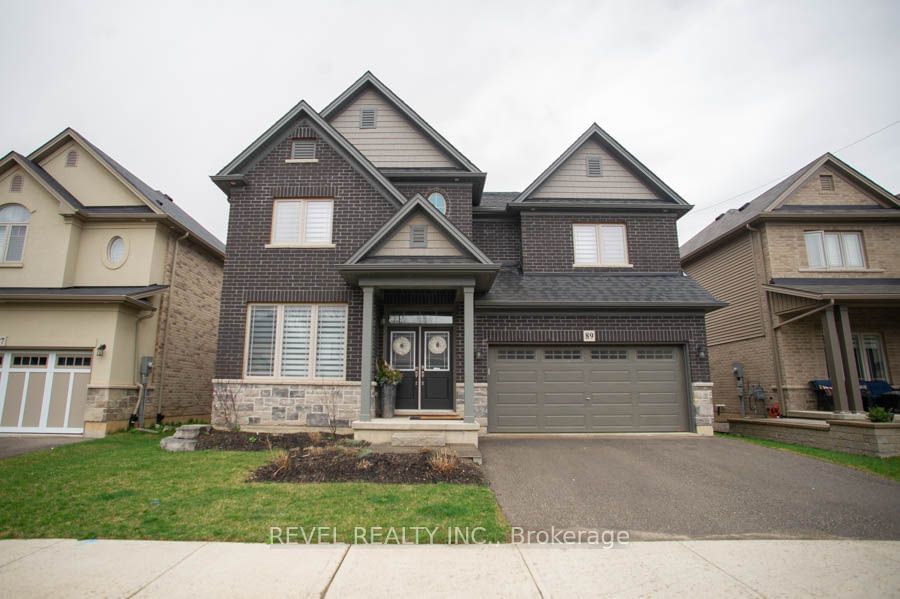$1,149,900
$*,***,***
4-Bed
4-Bath
3000-3500 Sq. ft
Listed on 4/17/23
Listed by REVEL REALTY INC.
89 Lorne Card Drive, Minutes From Amenities & Highway Access. This 3200+ Sqft Home Offers 4 Beds, 3.5 Baths & A Beautiful Open Concept Layout. The Home Has Been Neutrally Painted & Offers Zebra Blinds Throughout. The Dark Brick, Walkway & Landscaping Is Striking As You Make Your Way To The Porch. Your Guests Will Be Welcomed Into A Large Foyer With A Bright Den. The Dining Room Is The Perfect Place To Enjoy Dinner With Guests. The Living Room & Chef's Kitchen Provide An Entertaining Space For Your Guests As You Cook Them A Fabulous Meal. A Statement Island With A Prep Sink, Loads Of Cabinets, Quartz Countertops, Stainless Steel Appliances & A Large Pantry Are Just A Few Details To Take Notice Of. Upstairs You Will Find A Primary Suite With Spa-Like Ensuite Including A Glass Shower, A Soaker Tub And Walk-In Closet. Bedrooms 2 And 3 Share A 4-Piece Bathroom. This Level Is Complete With An Additional Bedroom, Bathroom, & Laundry.Enjoy Your Fenced Yard With A Shed, And Deck Off The Kitchen
To view this property's sale price history please sign in or register
| List Date | List Price | Last Status | Sold Date | Sold Price | Days on Market |
|---|---|---|---|---|---|
| XXX | XXX | XXX | XXX | XXX | XXX |
X5910720
Detached, 2-Storey
3000-3500
9
4
4
2
Attached
4
0-5
Central Air
Full, Part Fin
Y
Brick, Stone
Forced Air
Y
$5,889.99 (2022)
< .50 Acres
109.91x50.00 (Feet)
